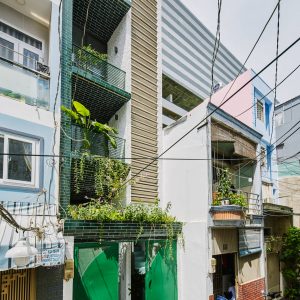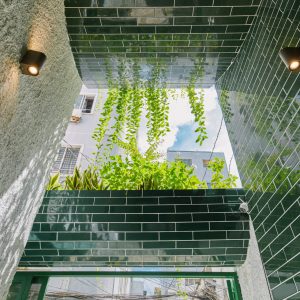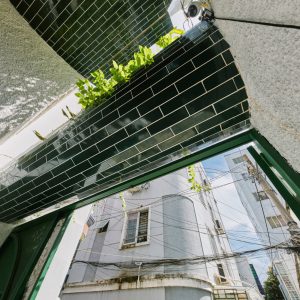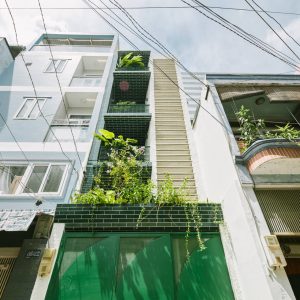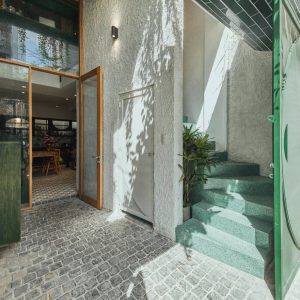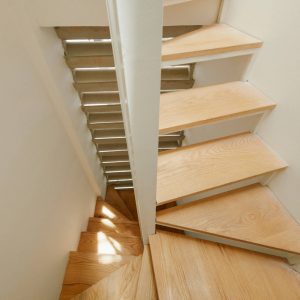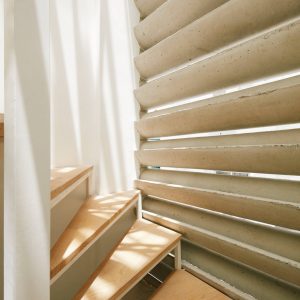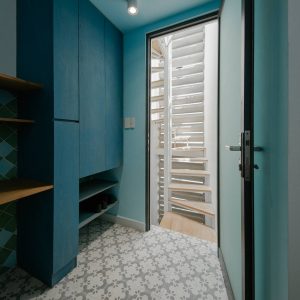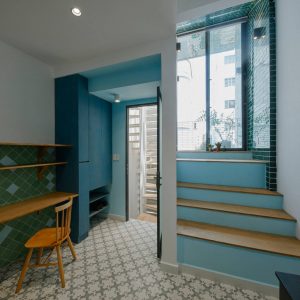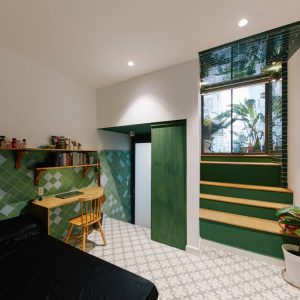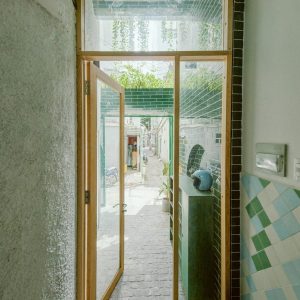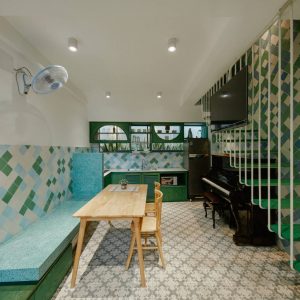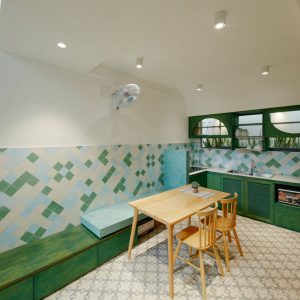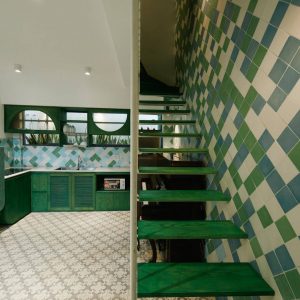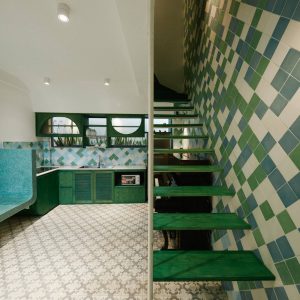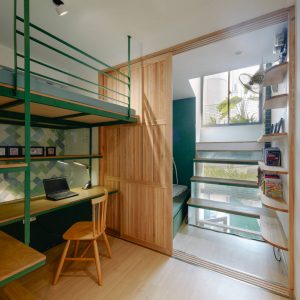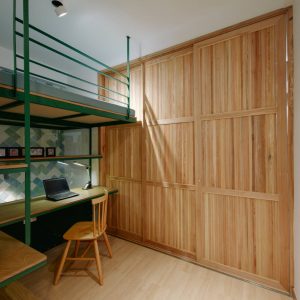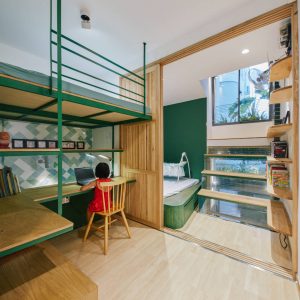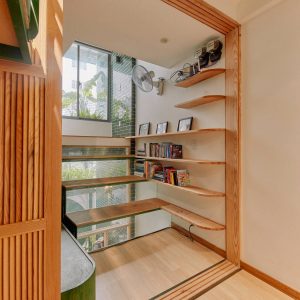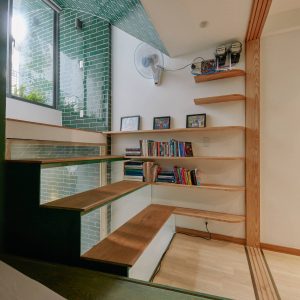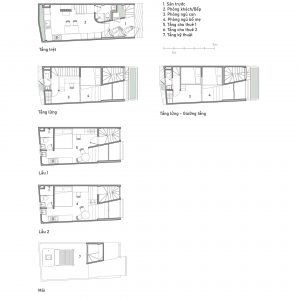
The project is situated in a narrow alley in Saigon, Vietnam. Here the whole splendid image of the biggest city in Vietnam simply vanishes, giving space to a more downscaled, disordered yet soulful neighborhood.
Within a footprint of 34,2 sqm, the house is designed to be home to a family of a couple and 3 kids with a possibility to rent out the top two floors. Having been very well aware of the cramped housing situation that characterizes the urban life in Saigon, the design team set a goal to embrace every tiny square meter and make the most out of it.
Privacy, daylight and greenery are of utmost importance to life in a heavily urbanized and seemingly overpopulated city like Saigon. As the alley is only around 3 or 4 meter wide, it is a challenge to simultaneously maximize the facade openings and minimize the exposure to windows and balconies of the opposite houses. As shown in the section, the floors are structured in a way that the balconies are levelled up from the actual ‘living’ areas, which brings in daylight without compromising the privacy of the residents. The transition between these two areas – outdoor and indoor are smoothened by the use of concave and convex ceilings. This characteristic is further emphasized with glossy green tiles as a stark contrast element to rough washed terrazzo.
Traffic flows in the house circulate around two vertical cores. The main core is placed outside in the front yard. The purpose of this placement is to give the rentees direct access to the top two floors without having to actually enter the living area on the ground floor. A system of concrete louvers is integrated into this core to enable natural ventilation. At the same time, the curve profiles that we developed from the shape of the balcony ceilings help shelter the staircase from the rain.
The second vertical core connects ground floor and mezzanine level which are supposed to be used by the owners only. Passing the front yard into a mixed-use indoor space of living and dining area, the staircase stays close to the wall and is given a neat and light appearance from steel rods and wood planks. This stair leads up to the bedrooms of both the parents and the kids, which is separated by a set of wood sliding doors to maintain the openness of the whole floor. The sleeping area for the kids is elevated, thus giving space to the study area underneath – a common solution for compact living.
As the majority of the floors are designed to be as optimal and functional as possible, we in return try to ease off this density by filling up the views outside with greeneries. On ground floor, an unused gap between the house and an existing building is given new life by some small plants that are visible from anywhere inside the room. The steel gate outside also has plants growing out from the top which can be viewed from the sofa bench. All balconies are furnished with an abundance of greeneries which cools off the views towards the cramped neighborhood.
Khuôn Studio + Phan Khac Tung
Design team
Huynh Anh Tuan
Phan Khac Tung
Ngo Quang Hau
Ho Hoang Phuc
Tran Thi Huong
Van Cong Vuong
Location
District 10, Sai Gon
Plot
34.2 m²
Project year
2019
Photo
Thiet Vu

